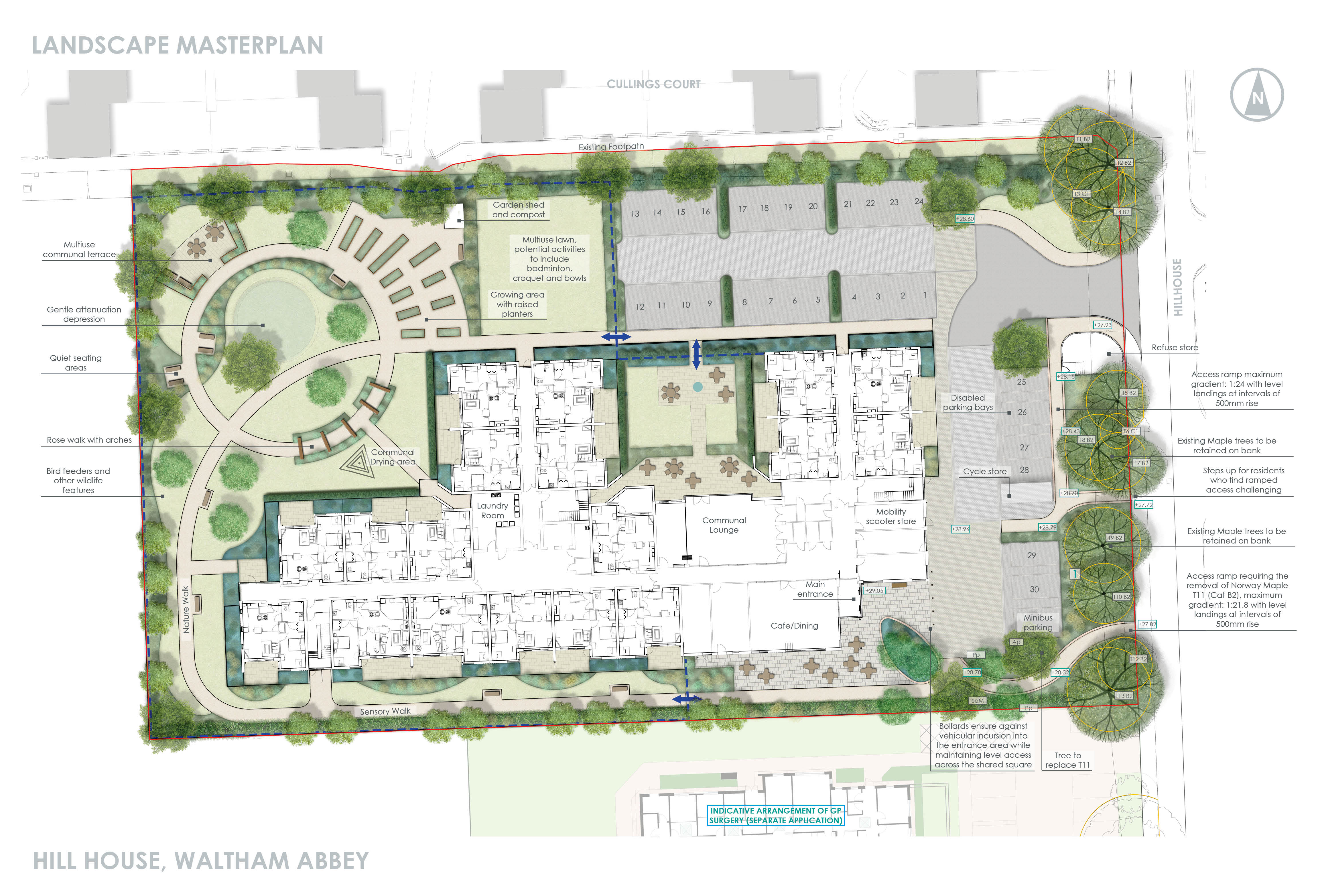HILL HOUSE, WALTHAM ABBEY
RIBA Work Stages: 3
GUARDA were commissioned by Hunters Architects to develop the landscape proposals for a development of 60 extra care apartments proposed in the centre of Waltham Abbey. This was to support the re-submission of the Reserved Matters application. GUARDA attended several pre-application meetings, presenting sketches to demonstrate a collaborative approach to developing the narrative of the landscape proposals.
The design of the communal gardens responds to the needs of residents within extra care developments and Essex County Council’s ‘Older People Independent Living Design Guide’. A variety of spaces with different characters are accessible and wheelchair friendly. Themed walks lead residents through a rose tunnel, growing area and to a variety of private and social seating areas. Welcoming, familiar garden plants, herbs and sensory planting help residents to feel at home. The form, centring on a circular walk, creates pleasing seasonal views from the apartments.
Easy pedestrian access to local amenities is so important to ensure that residents can stay as independent as possible. The proposals negotiate a level change between the main site and the road with gentle ramps and steps (for people who find long ramps challenging). A welcoming entrance and drop off area with feature paving creates a way marker for residents and connects to the public café and lounge area. This public space creates key links with the local community. The suitability of gradients of the pedestrian entrance routes was demonstrated to the LPA with sections.
GUARDA collaborated with the civil engineer to propose a series of rain gardens as part of the SUDs strategy and inputted into the Design and Access statement.

